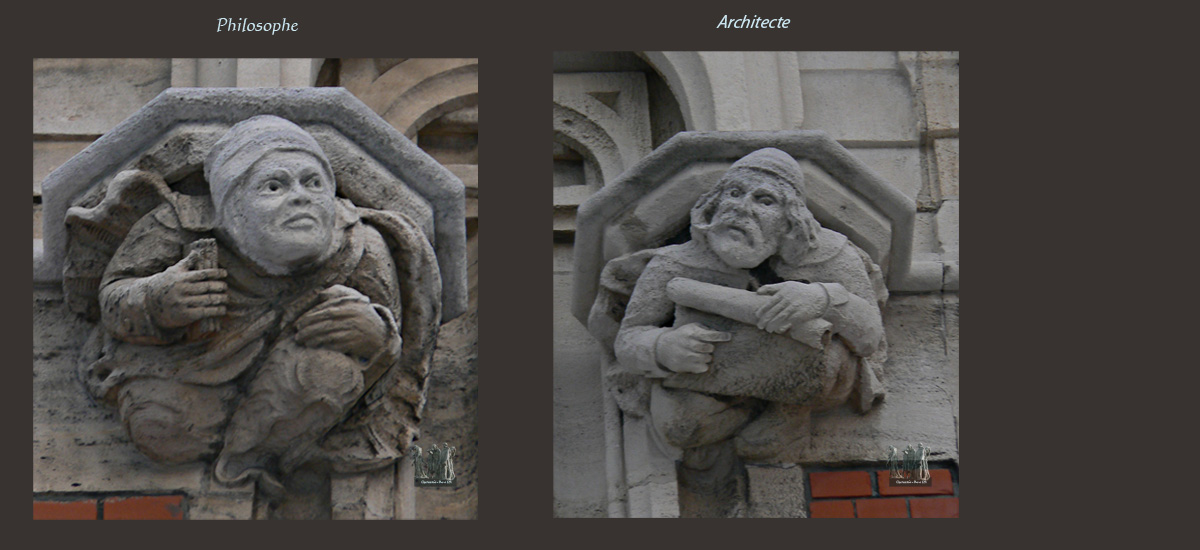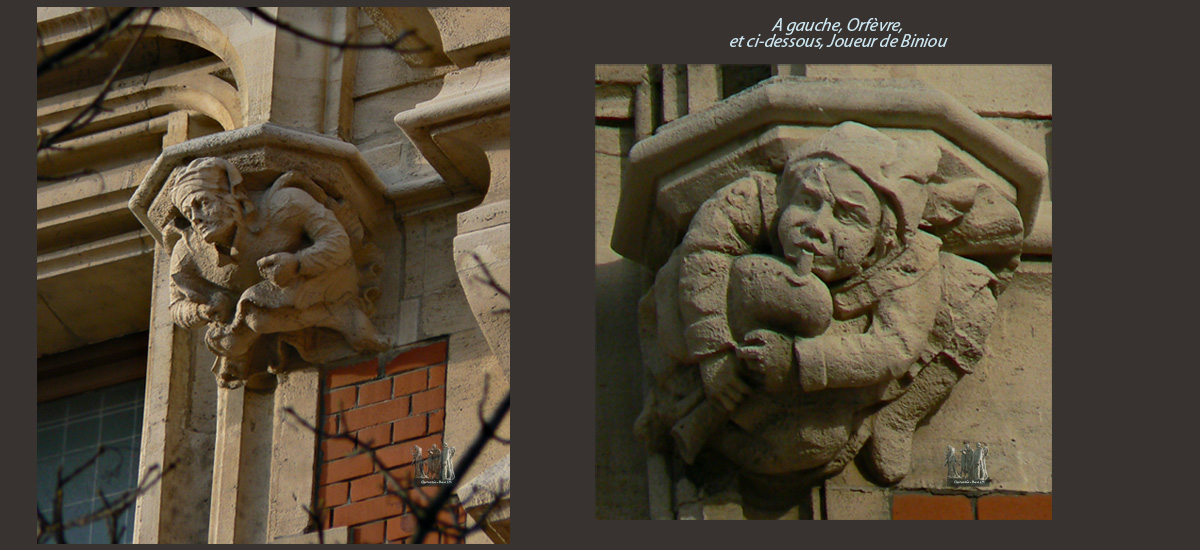The Hotel de Ville
Summary
A new town hall for a new city
Drafts, final draft and production: a long journey
Architectural choices: behind a conformist, much boldness
Sculptures, ferronneries, vitraux... un monde d'artisanat
A new town hall for a new city
A marriage of convenience between Calais and Saint-Pierre
During the nineteenth century, the old Faubourg Saint-Pierre, located south of the historic Calais and initially composed of gardeners and gardeners, has become a real industrial city, particularly through the development of mechanical lace. This boomtown account at the time of the merger of two towns, about 35 000 people, including 4,000 British, while Calais has only 15 000 inhabitants. The population between the two cities differs considerably, not only in proportions. The Calaisiens, more bourgeois, are anxious to preserve their traditions and prerogatives. They have great reluctance to unite with the St. Pierroise population much more turbulent, and workers protest.
It is finally under pressure from the government and also by wisdom Calais agrees to merge with St. Pierre in 1883. But she accepts fourteen under terms which include maintaining its historic name for the new town, the continuation for their agents to administer communal property, conservation of the seats of the Commercial Court and Justice and Peace in the constituency of former Calais, construction of a new theater and a new city hall on vacant land located between the two cities…
After lengthy negotiations, the city councils of Calais and Saint-Pierre, represented respectively by the mayors MM. Dewavrin and Van Grutten, reach agreement. In 1884, the project is voted by the Chamber of Deputies and the Senate, and the merger of the two cities became reality in 1885. Calais reborn and became the most populous city of the department ... it is always.
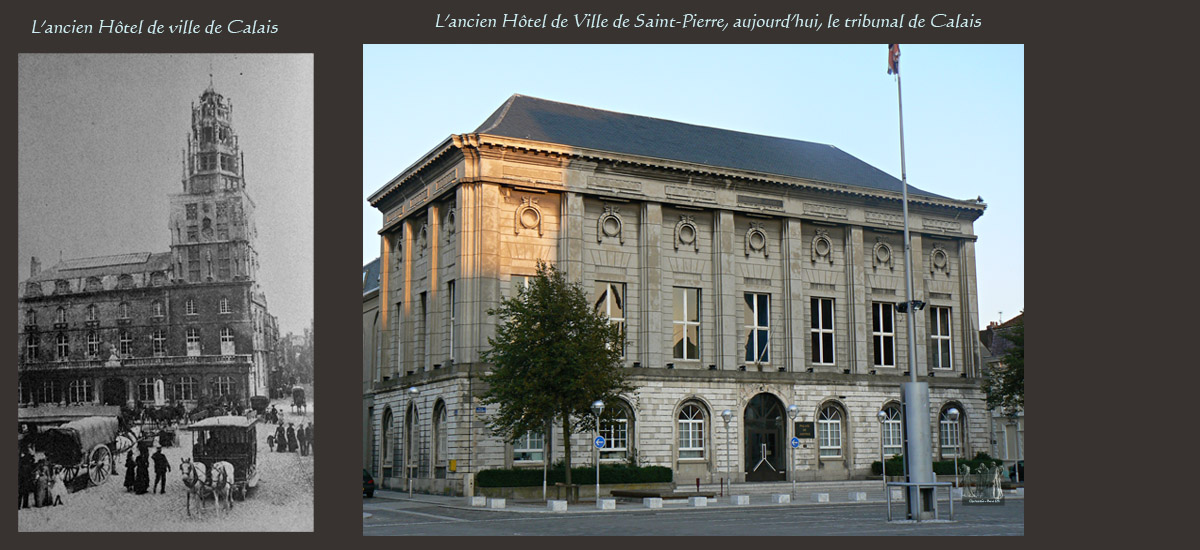
The need to unify the people of Calais in the heart and mind…
The first years of cohabitation are not easy. The Mayor of secular inspiration, Paul Van Grutten widely elected in 1885 thanks to the vote of many "former Holy Pierrois" begins with ban religious processions. Faced with the outcry of Courguinoises, he decided to allow the motorcade of the blessing of the sea.
Another emotion: the city council decided to settle in the old city hall of Saint-Pierre, pending the construction of the new building that will ... some forty years to become reality.
The union of Calais remains to be done in the mentality ... it will be phased in over time, and this, thanks to the construction of new public buildings including the town hall is the very symbol of this new union.
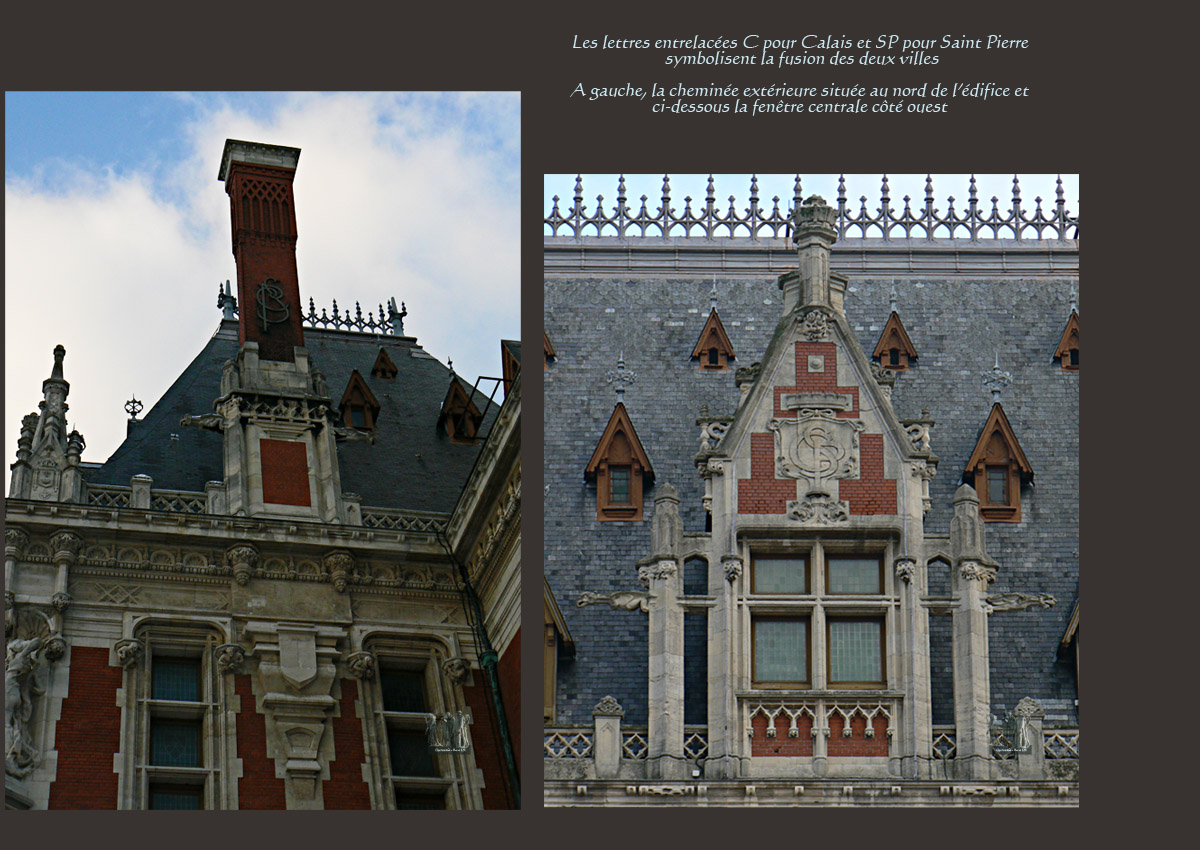
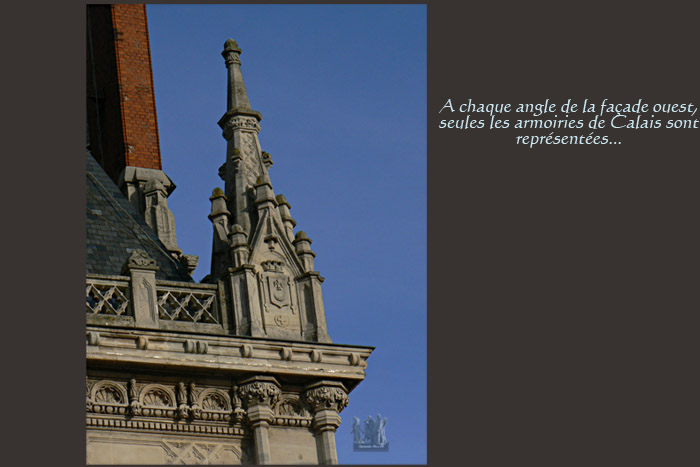
A building at the junction between Calais and Saint-Pierre
The demolition of fortifications south of Calais had opened up the ancient city and expanded access to St. Pierre, access that opened first on a wide open plain and free of construction. This sandy plain, known as the Sahara, was occasionally occupied by children who were playing or fairground ... This place, halfway town halls of St. Pierre and Calais, located respectively Crevecoeur Place and Place d'Armes opposite the Saint-Pierre park seemed designed to accommodate the future city hall.
It remained to agree on its exact orientation because there were mixed…
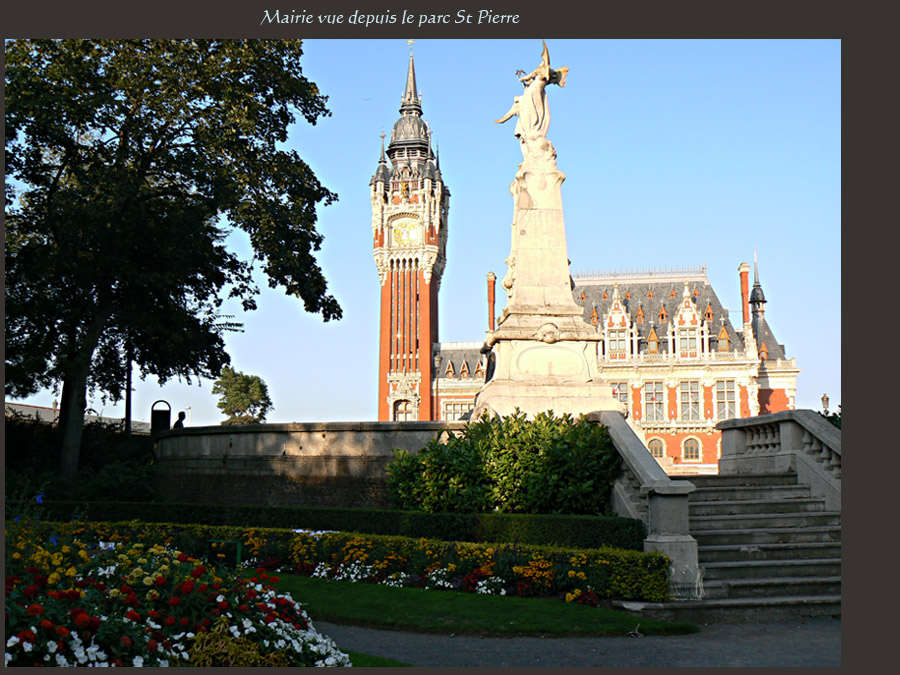
Some wanted to implant the new building perpendicular to the Jacquard Boulevard to provide a better perspective to former St. Pierrois.
Finally, it was decided to place it parallel to the axis Calais - Saint-Pierre, as a bridge between the ancient cities. The city hall and offers its beautiful west side façade, opposite the municipal park.
Drafts, final draft and production: a long journey
The first sketches of the town hall, as it exists today, dates back to 1908. Yet 23 years ago, the initial decree merging the two cities already involved the construction of the new building. This was to worthily mark the new large Calais whose population was growing…
A contest without real winner…
It decided to open an architectural competition in 1888. The architects wishing to compete are instructed to draw on the city councils of Neuilly and Limoges, both built in the late nineteenth century neo-Renaissance style. The mayor of Calais receives 95 projects ... Most architects conform to the neo-Renaissance style popular in the late nineteenth century, and Paul Wallon, architect of the city hall of Château-Thierry, who won first prize and Paul Heneux, known to have worked on the construction of the Louvre and the Tuileries, and won second prize. The third prize however is inspired by regional themes. It is awarded to Jean Bréasson following the path opened by Louis Cordonnier for the City Hall of Loos. In the center of a traditional façade stands a massive belfry containing all the accessories of the New Flemish picturesque: gatehouse and battlements decorated clock face, pinnacles ... Finally, the project jointly presented by L. Douillet, Amiens and E . Decroix, local architect, won the fourth prize. In 1902, the city council entrusts E. Decroix conduction of work ... and confronts the protests first prize Paul Wallon.
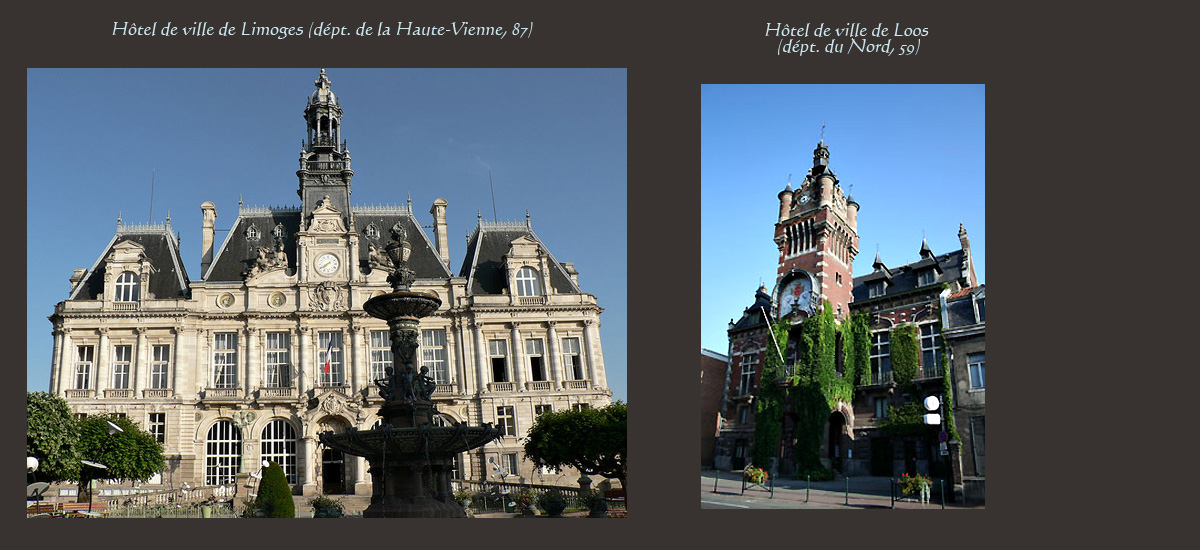
Elected a fallen…
In 1906, the edited Decroix project is approved by the city council vote that the principle of a loan of 1.2 million francs. Indeed, the General Council of Civil Buildings has just released the report of the chief architect Blavette recommends "changing the roofing system to prevent leaks."
Only two years later, the town seeks clarification from an architecture professor, Prof. G. Umbdenstock, known for directing the flag of the Fleet and the Army in the 1900 World Exposition One -ci calls the project "defective" and recommends its outright abandonment ... "in any case, it should draw even in the details of the draft that was presented (…) ».
A new unexpected winner…
The report hardly known, common fact to know that the architect Louis Debrouwer Dunkirk (1879 - 1967) will carry the new building. The commission noted the work the original character "more in keeping with the spirit of the country and more in line with traditions of our old city." Decroix Calais with the project, including the architect added a belfry ... This choice may seem surprising given that the winners of the contest organized previously had the choice of a certain conformity ... but it is true that the project offered an additional interest ... Indeed, thanks to the revolutionary choice of reinforced concrete instead of stone (see below), L. Debrouwer offers city hall whose construction was cheaper generate enough savings to enrich decor interior of the building ... Moreover, the architect was well known in Calais since he had already signed other buildings like the hotel des Postes, slaughterhouses (space occupied today by Channel) or college Sophie Berthelot (now a school). The construction begins in 1911 under the administration Emile Salembier.
A construction somewhat eventful…
The work is delayed from the start. Unstable soil requires digging and concreting the foundation depth. Then came the Great War of 1914 - 1918 which put an abrupt stop to the work. In addition, during the war, the belfry is hit and destroyed a steeple. In March 1918, the municipal services moved into the unfinished premises. They will be in 1923. Finally, on 12 April 1925, the city of Calais hotel was inaugurated in the presence of General Alvin, Minister of War ... or forty years after the merger of the two cities.
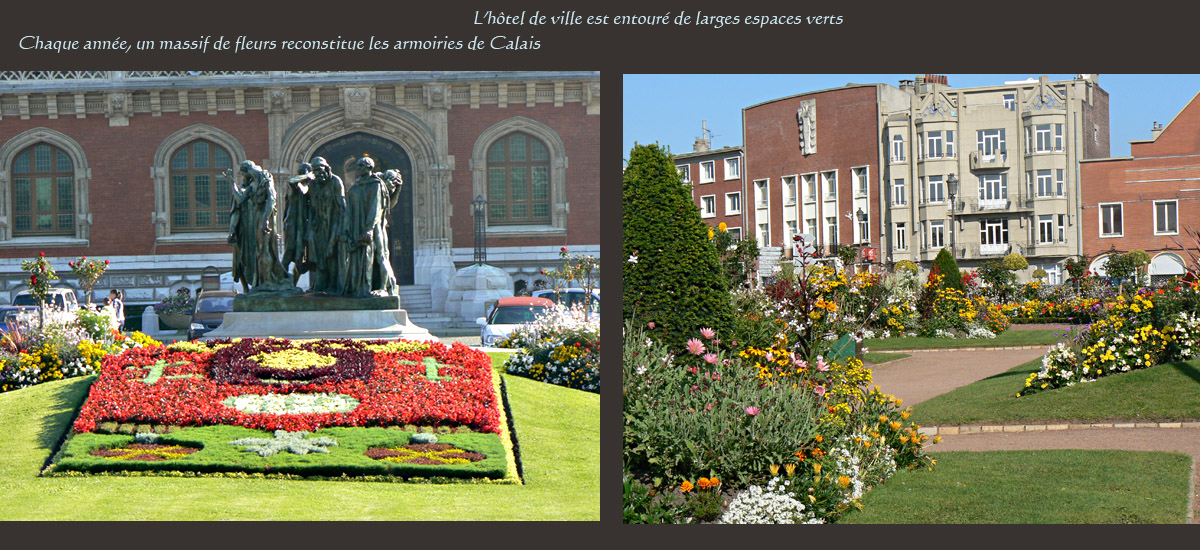
Architectural choices: behind a conformist, much boldness
The town hall of Calais blends tastefully style neo-renaissance that characterizes the exterior facade and complies with architectural choices of the late nineteenth century and the Flemish style typical of northern France ... At first look, one is struck by the audacity of his neo-Flemish architecture, both in its monumental dimensions that by the profusion of ornaments...
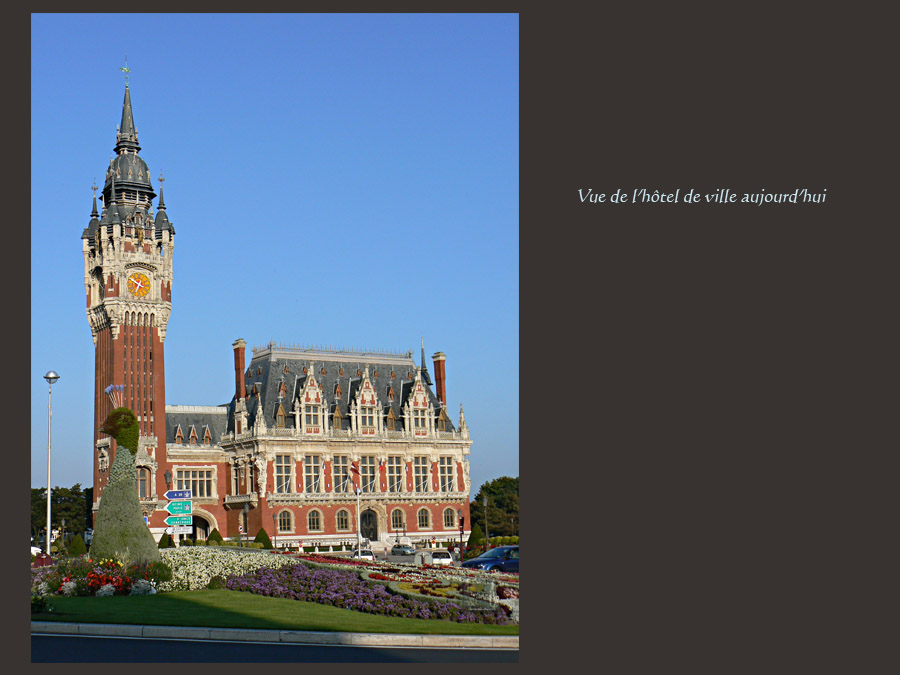
Originality in the general structure...
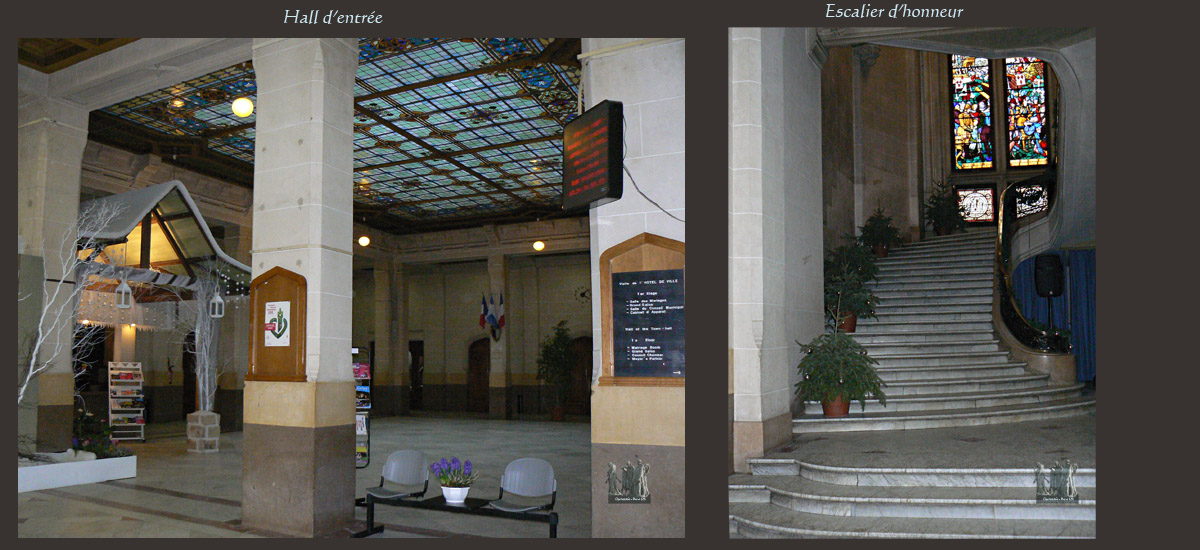
Louis Debrouwer strongly opposed the main body of the building to the belfry. Originally, there was even talk of separating the main body. The grand staircase is rejected laterally south side.
Very high attic of the central body hiding three buildings U-located back to the east of the building. On the ground floor of the main body a vestibule paved with marble and covered with a glass roof provides access to the various units of the building. Note that these provisions were not entirely new because they were found in the initial project Decroix - Douillet.
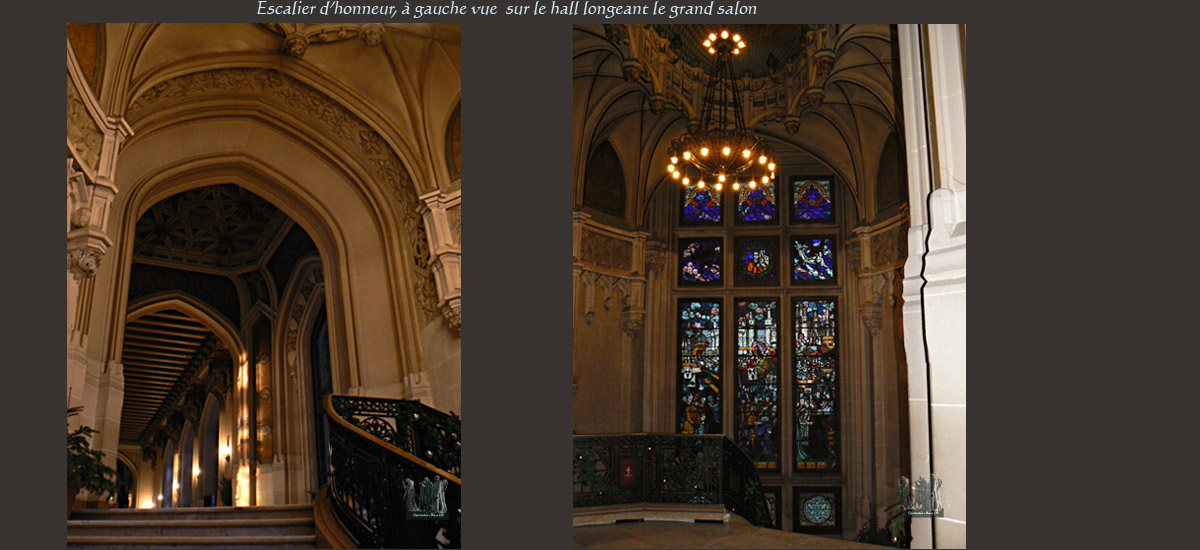
The main rooms…
If the waiting room provides access to a number of municipal services, though, the staircase of honor side allows for him to essentially access the most symbolic pieces of the communal house. These parts are…
The ceremonial office
In this octagonal room, stand official receptions personalities. There is also the twinning charters with Dover, Riga, Duisburg…
The large living room of honor
It is the largest room in the city hall. It occupies the entire length of the west facade. Large receptions and greeting ceremonies are organized. At each end is a fireplace with its pediment sometimes the arms of Calais, sometimes those of St. Pierre.
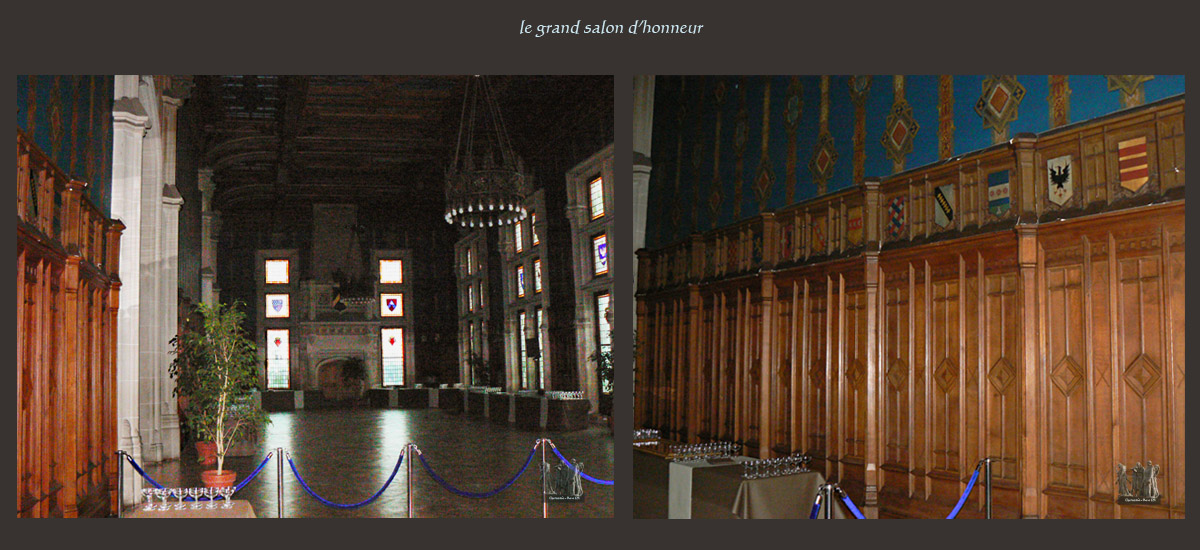
Note: the wainscoting are oak, unlike the upper walls and above ceilings are stucco.
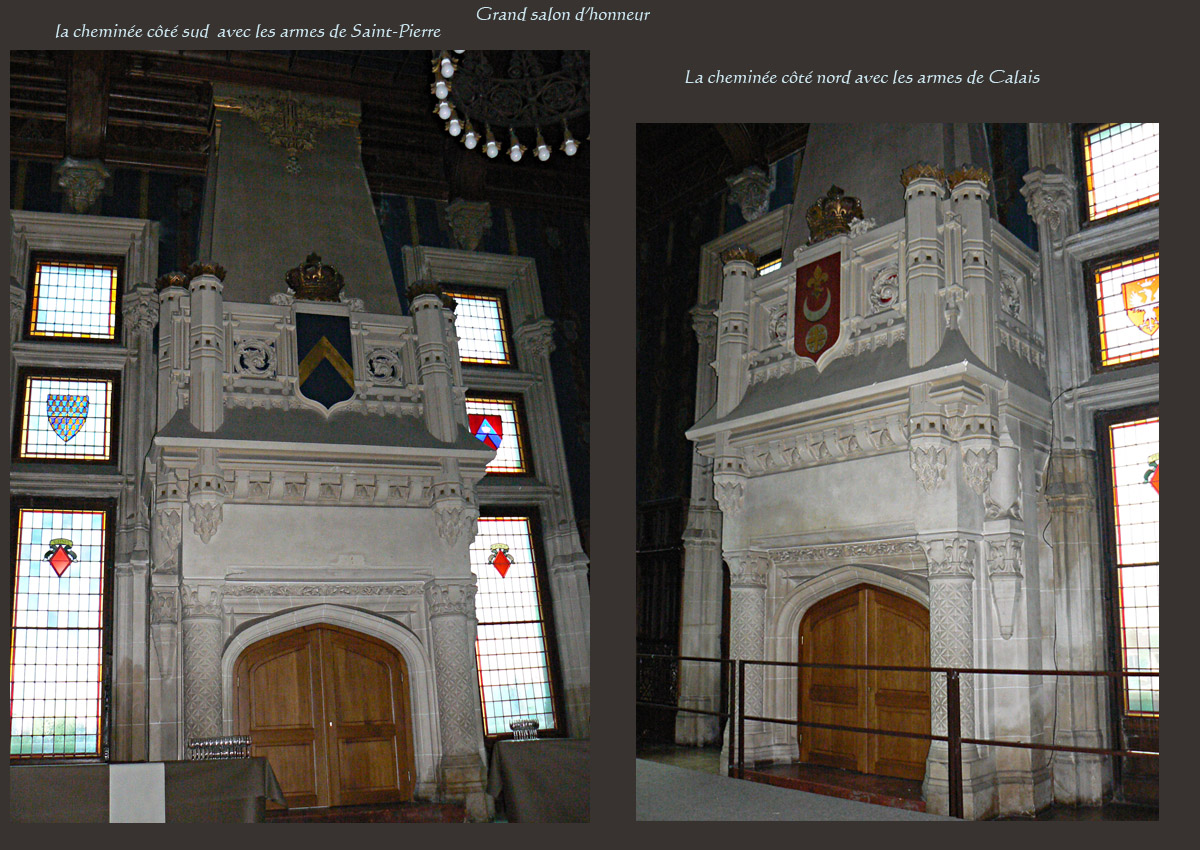
The council room
In this room meets the Municipal Assembly which has the addition / the mayor, 14 deputies and 34 municipal councilors. Sessions are held about every two months, in late afternoon.
The marriage hall
Every week, the wedding ceremonies are celebrated there. A painting of Madame DEMONT BRETON glorifies Hymen.
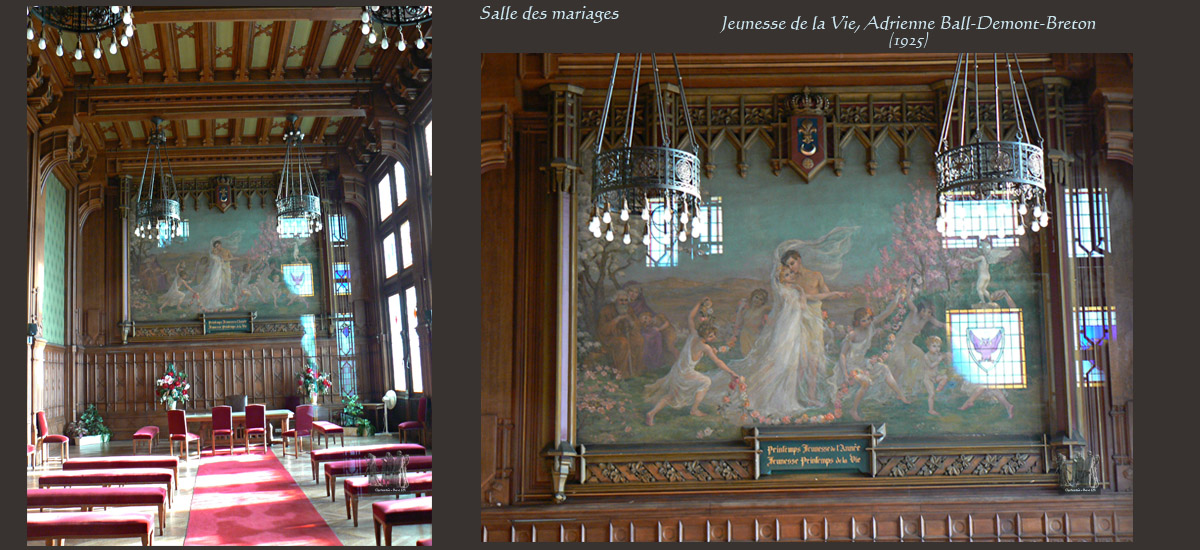
The regionalism brands…
Regional architecture is particularly marked by the Flemish style that dominates the exterior of the building…
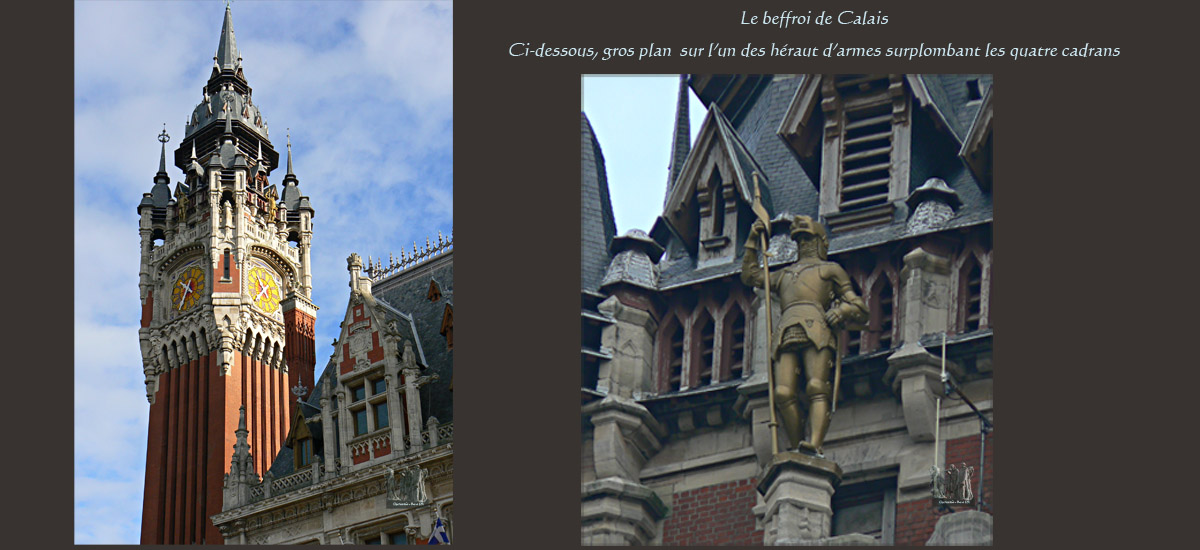
THE BELFRY : it symbolizes the power and independence of the commune. It is the symbol of the Nord - Pas-de-Calais by excellence. After the classification of 30 belfries in Flanders and Wallonia UNESCO World Heritage Site in 1999, the belfry of Calais which was already classified in the Inventory of Historic Monuments, was declared World Heritage by UNESCO, with 22 other belfries of the Nord-Pas-de-Calais region, and, in April 2005.
The belfry of Calais rises to 75 meters. The hours are marked by a chime singing the air of the Gentille Annette Boieldieu (French composer 1775-1834). Note that its carillon is electronic today. 29 original bells chime have indeed been removed from the bell tower in the aftermath of World War II after one of them was stolen by Germans...
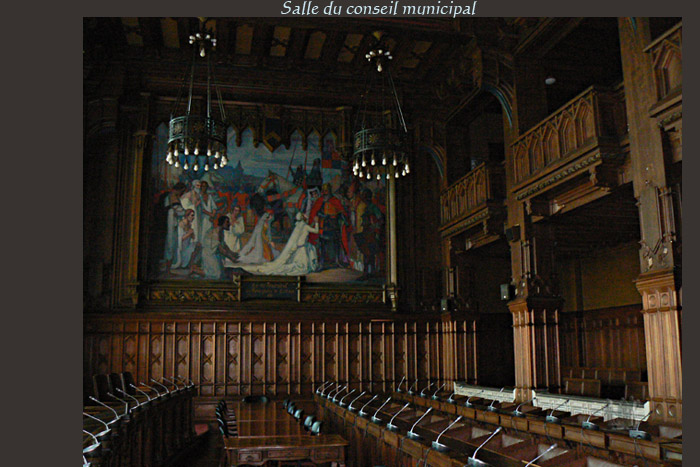
CITY COUNCIL : The interior decoration is often also echo the local history ... We can cite for example the City Council room that is most representative of the Flemish style inside the building because it was built like the courts Flemish. One can also see the table of Jeanne Thil on "The dedication of the Burghers of Calais"…
Note: the Mayor and Deputy chairs are backed by the windows, while opposite are the desks and seats for councilors. The public accepted at Board meetings occupies the stands of the ground floor and the gallery on the first floor.
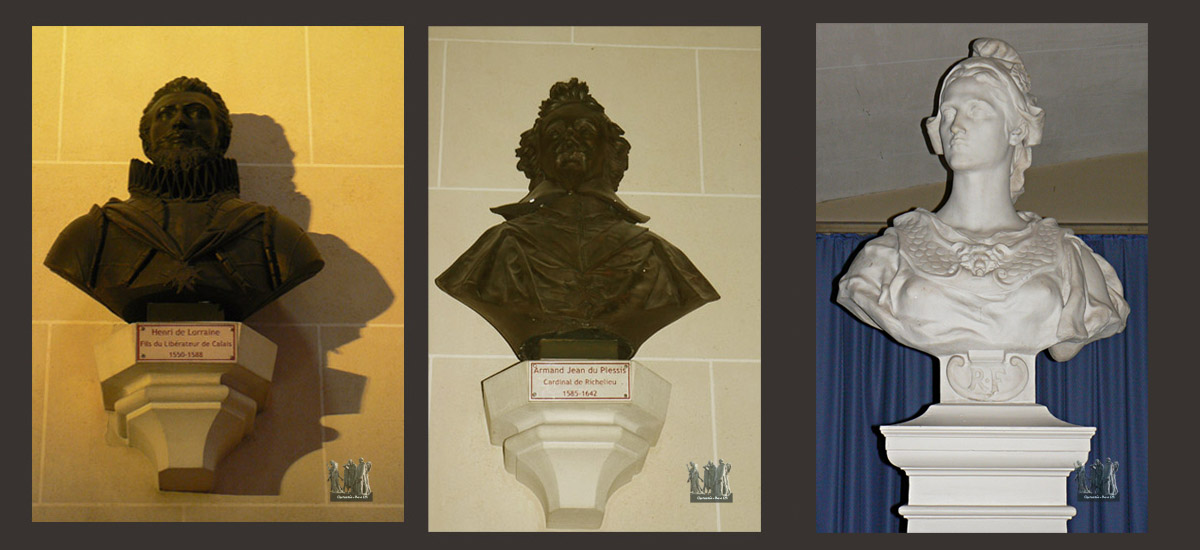
THE BUSTS OF...
... DUKE of GUISE : this bust was donated by mistake in 1816 in the town of Calais as the Liberator. It is in fact the son of the Duke of Guise, Henri de Lorraine (1550 - 1588) said the scarred.
... CARDINAL RICHELIEU : This bronze bust honors Armand Jean du Plessis (1585 - 1642), aka Cardinal Richelieu, bishop of Luzon and advisor to King Louis XIII. He had come to Calais in 1632 with the latter with the aim of strengthening the fortifications calaisiennes. Under him, the Citadel has undergone a number of transformations, and once it's in the middle of the Citadel that was built Cardinal bust on a stone column. He was then replaced by the tree of liberty.
... MARIANNE : This marble bust was created by the French sculptor Jean-Antonin Injalbert (1845 - 1933) in 1891. It is located to the right of the staircase. This allegorical figure representing the Republic.
Louis Debrouwer or the precursor of reinforced concrete…
The architect will replace Dunkirk for the first time very costly hewn stone with red facing bricks and hollow from Kortrijk, bricks affixed to a reinforced concrete structure from the foundations to the roof structure.
Reinforced concrete that originally had an industrial use is gradually imposed in buildings thanks to architects like Louis Debrouwer, pioneer in the field…
The reasons for the use of reinforced concrete are multiple ...
First, its use allows for savings not only in stone, but also on the masonry cube used. Indeed, foundations and wall thickness being smaller, there emerges a gain on the masonry volume that does not compromise the safety of the building. Moreover, its construction cheaper to better invest in interior and exterior decoration of the building.
Furthermore, executions reinforced concrete offer more flexibility and faster. the site can be accelerated without waiting for shipments specially prepared by quarrying. initial projects can also easily change by simply otherwise have reinforcements ...
Finally, reinforced concrete allows to show more boldness and imagination in architecture than the simple stone. The Calais City Hall is already an example, but the modern world is full of increasingly impressive buildings in their architecture…
Sculptures, ironwork, stained glass ... a craft world
Wrought iron…
All of the forged iron works, whether the rail of the staircase, the gate doors of the first floor rooms or chandeliers, were carried out by Adalbert SZABO (1877- 1961).
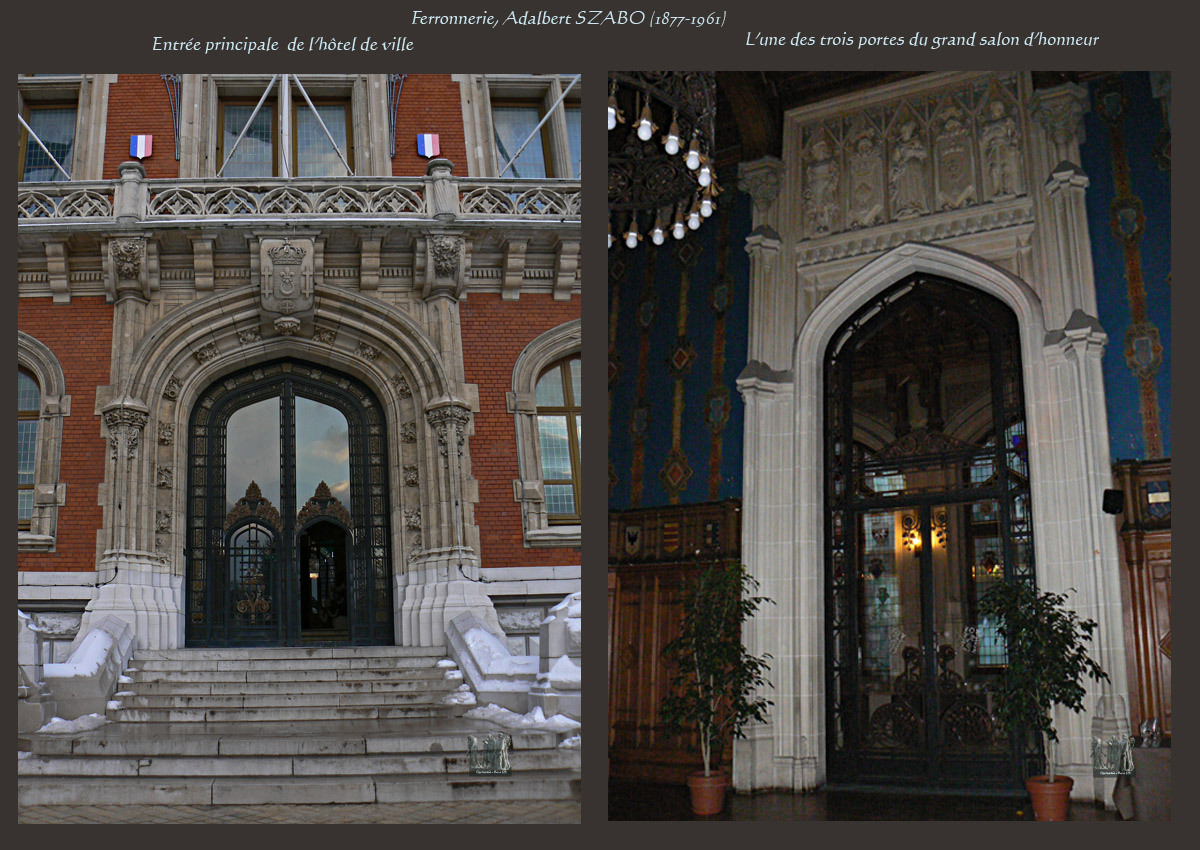
Biography of Adalbert SZABO (1877-1961) :
This master ironworker of Hungarian origin settled in Paris in the early twentieth century.
Its well known for his works of workshop quality and remarkable finesse and attracted many talented students and apprentices. Thus, Jean Prouvé (1901-1984), which was first ironworker before becoming architect and designer of furniture and buildings, there followed his apprenticeship. It realized his first works in wrought iron.
The workshops Szabo also realized the Ship Normandy grids or those of the Lourdes grotto.
Production of Szabo workshop lasted until the mid-twentieth century.
The doors of the living room are decorated including rosehip leaves. Adalbert Szabo explained that he was inspired by popular things and ... "A People's House is a sampling of the skills of artisans of the country. »
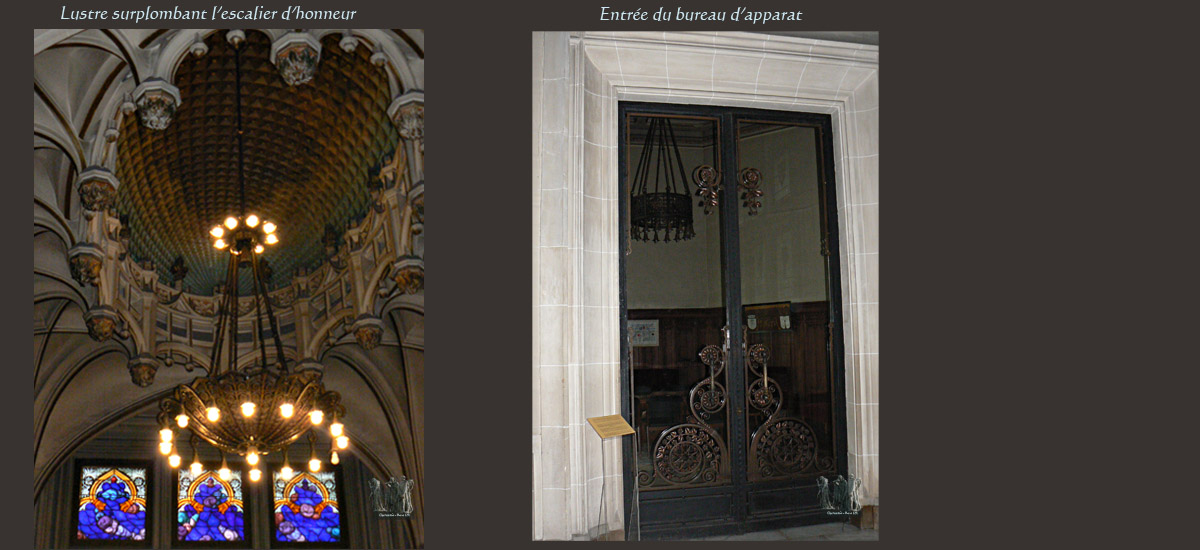
Stained Glass…
All the windows of the town hall was carried out by the workshop of Pierre-Gustave DAGRANT (1839-1915) settled in Bordeaux.
Biography of Pierre-Gustave DAGRANT (1839-1915) :
Winner of the School of Fine Arts in Bayonne, he made his first stained glass in the glass master Bordeaux Joseph Villiet (1823-1877). In 1864, he created his own factory before moving to Bordeaux in 1875.
This glass painter is best known for directing the windows of many churches and cathedrals Landes, Bordeaux and Spanish, including those of Bayonne, Dax, Bilbao, Vitoria, Lima…
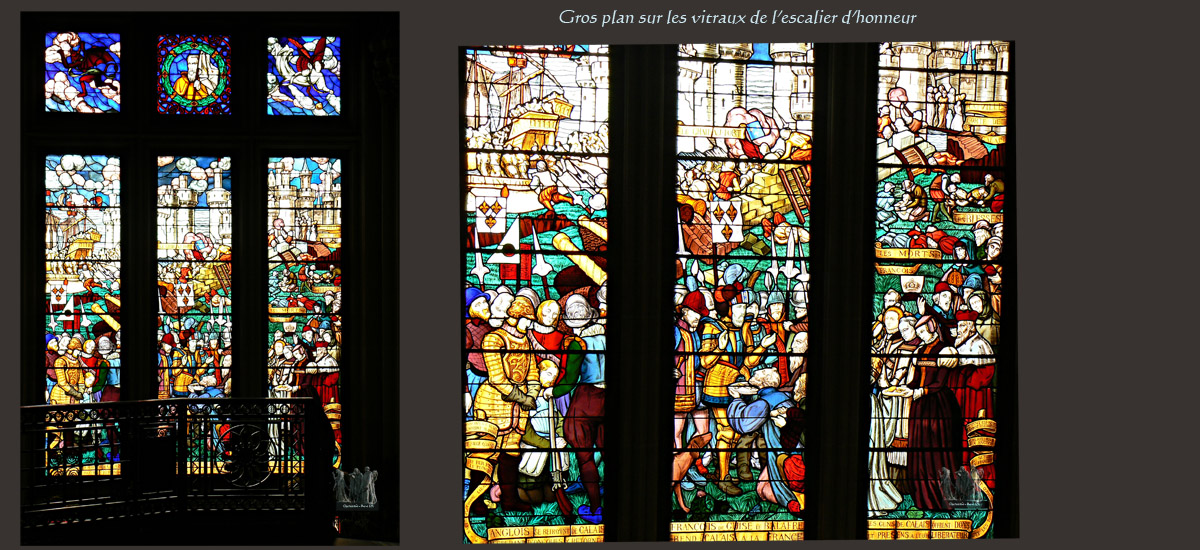
Windows of the main staircase…
The recovery of Calais by Duke François de Guise is represented. It took place January 6, 1558, after 211 years of occupation (see history section here).
→ Span left :
A ship loaded with soldiers just docked. For a city gate out of the English soldiers. In the foreground we see the musketeers and bourgeois.
Caption at the bottom of the window: "English is retrayant Calais despairing of oncques there retorner" [old French meaning: English withdrawing from Calais despairing of ever returning]
→ Middle bay :
The Duc de Guise received the keys to the city from the hands of two notables.
On the Legend is written: "François de Guise, the" Scarface "makes Calais in France" ... which is a historic error because the "scarred" means only the son of the liberator, Henry Guise…
→ Span right :
One can read on the banners, "strong town of Calais", "dead", "wounded" ...
And the bottom legend: "The people of Calais offer gifts and presents to their deliverer ».
Windows of the village hall…
While the walls are represented 72 notables arms, on antique glass windows are the arms of the 18 towns of the former government of Calais, specifically: Guines, Peuplingues, Andres, Escale, Frethun, Hames Boucres, Coulogne Bonningues, Campaigns, Coquelles, Hervelinghem, Pihen.
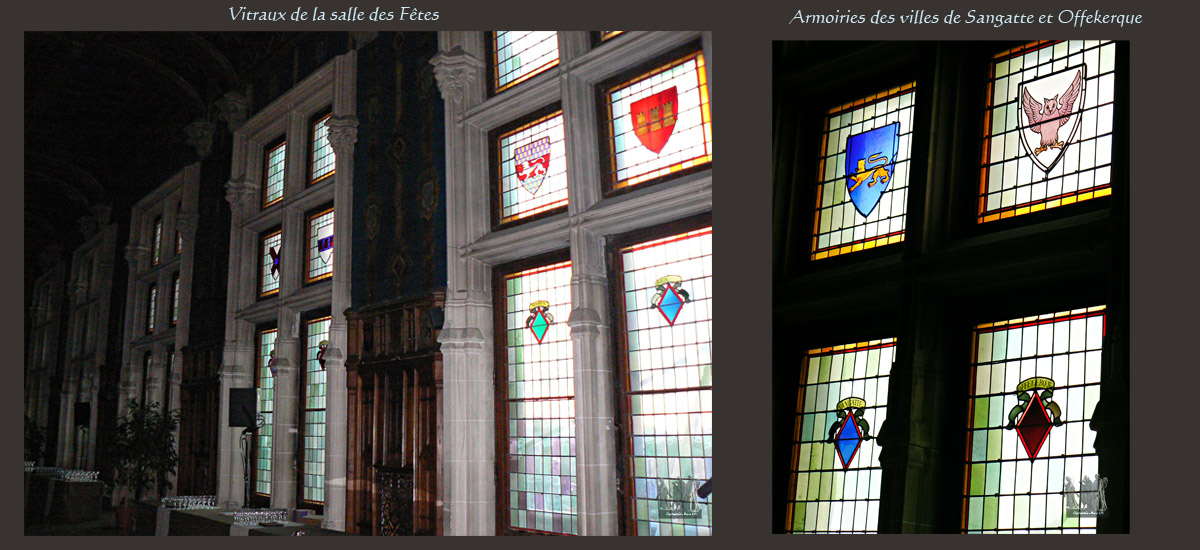
Windows of the gallery of honor…
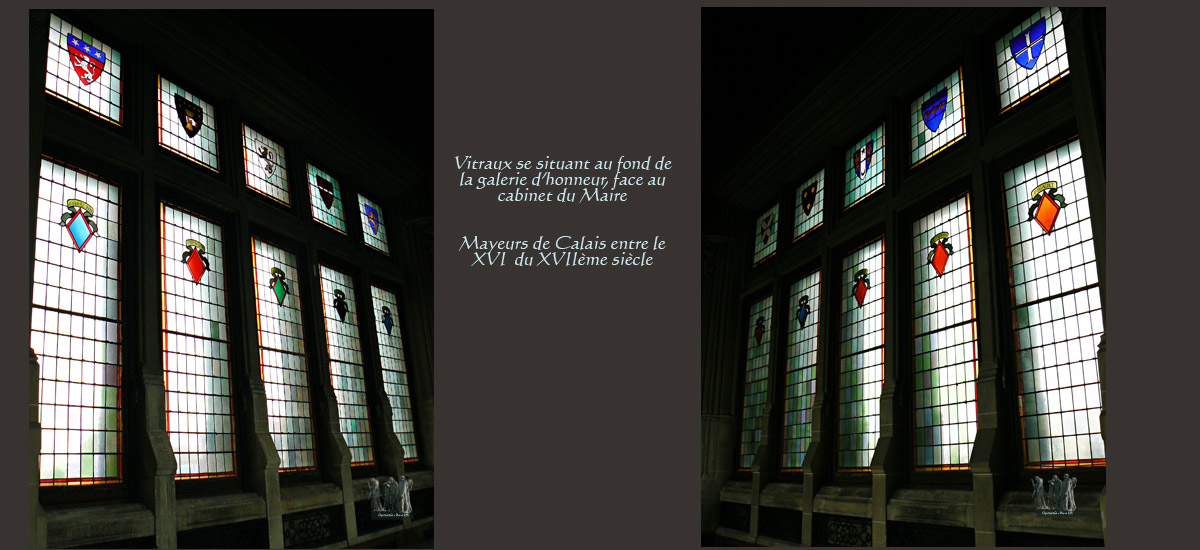
Unlike windows lying at the bottom of the gallery (see pictures above), the three windows illuminating the hall is the main feature the coat of arms and seals of notables of the fourteenth century (count, aldermen, bourgeois, confessed ...).
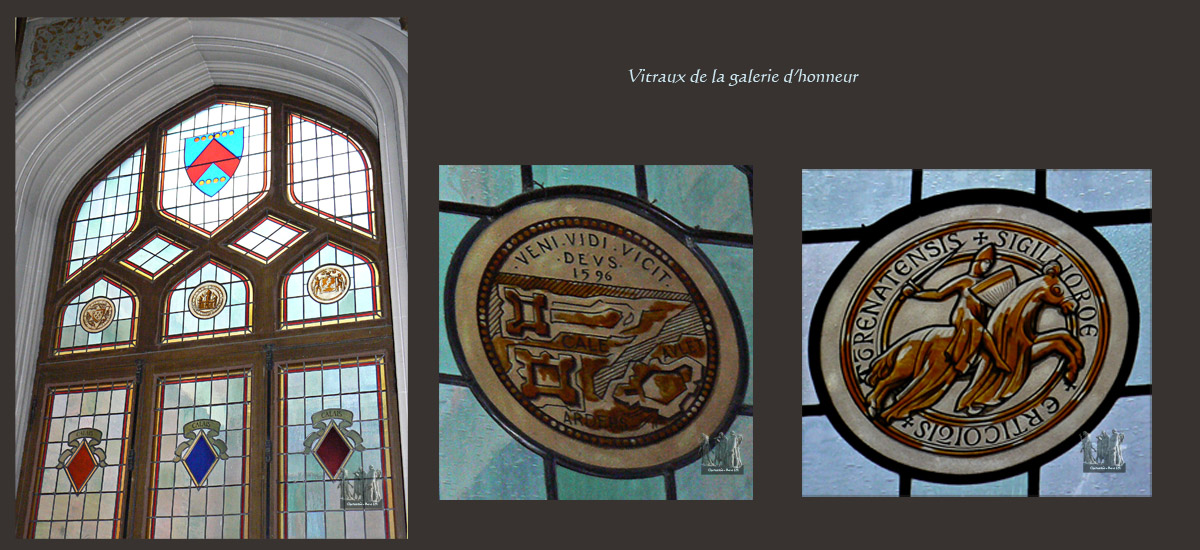
WINDOW (2nd) : the color patch shows coats of Calais 1224, round patches are meanwhile Silvain Thomas, alderman of Calais in 1306, the bailiwick of Calais seal in 1310 and finally Hugues de la Capelle, alderman of Calais in 1306.
ECUSSONS (3rd window) : the first is the reverse of the medal struck in 1596 by the Spaniards who come to seize Calais, the second represents the seal of the Count of Artois.
Note: in the halls of Weddings and the City Council are also many notable of Arms and local politicians ... In the Mayor's parlor are the arms of the ancient towns of Saint-Pierre and Calais.
Sulptures…
Many anonymous…
Many anonymous craftsmen participated in the construction and decoration of the City Hall ... as in the photos below which were cast over the three doors of the Great Hall of Honour of the characters and Arms...
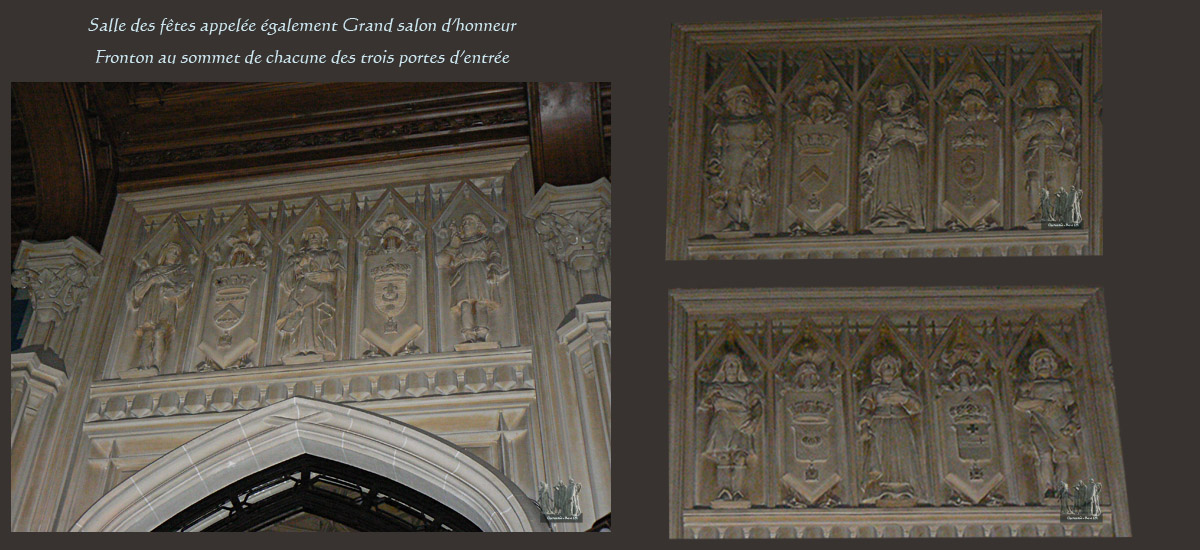
North side door (left photo) : we see a painter, a sculptor and a magistrate. Next are shown the arms of Calais in 1560 and those of Saint-Pierre (on the right and left). Chevron [inverted V] is a bridge: either that of Nieulay bridge, that of St. Peter. The round parts symbolize the stones that make up the field of the extramural area reclaimed sea and remind the neighborhood "pebbles", the ancient street "Pierrettes" currently Delcluze Alfred Street, and the street "of after Dike ".
Note: the town of St-Pierre was renamed during the revolution to successively carry the names "Ecailloux" and "Dampierre les Dunes ».
Center of the door (photo top right side) : we distinguish a writer, a noblewoman and a knight. Alongside are the weapons of Calais and St-Pierre before the meeting of the two cities in 1885.
South side door (photo bottom right) : represented a sower, a female sailor and a blacksmith. On the left, the image of Calais during the first part of the English occupation; right, that of ending the occupation represented by a horizontal harrow water gate. It will also be one of the city between 1558 and 1560.
Jules Desbois…
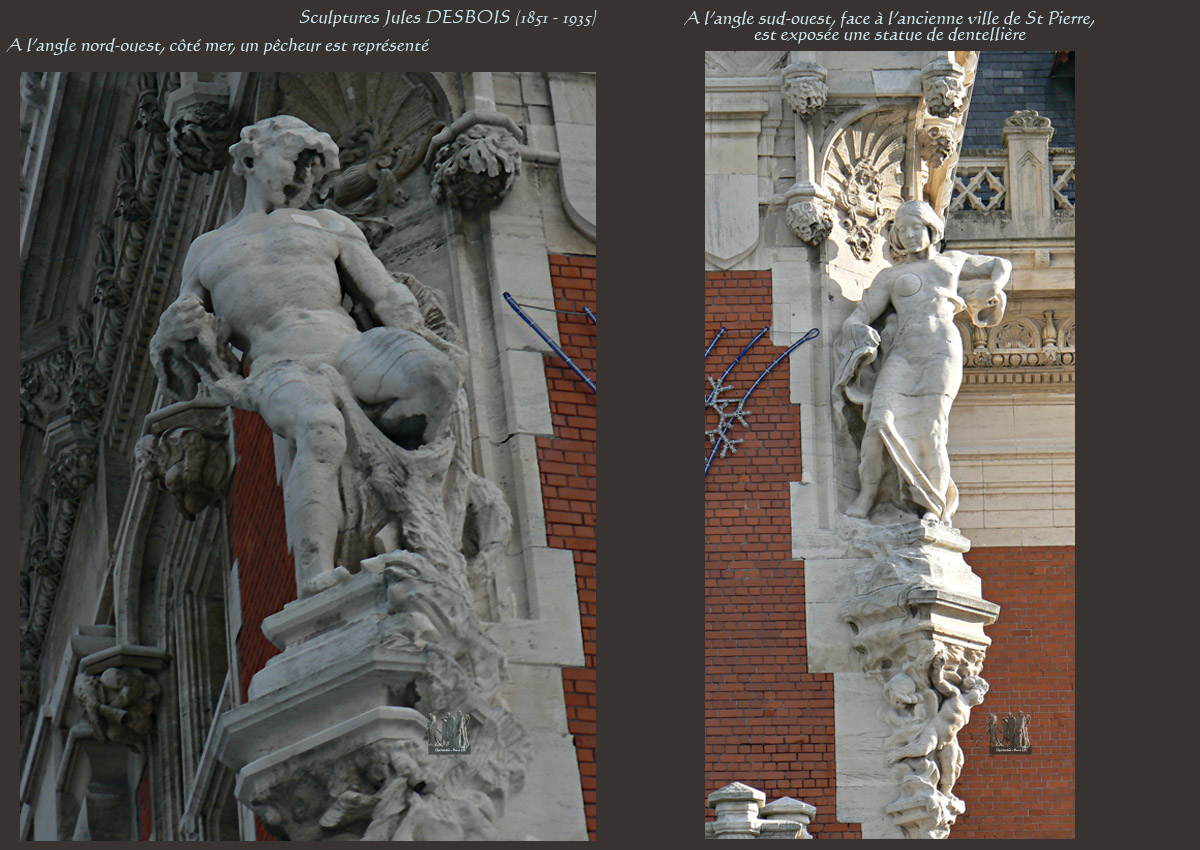
SCULPTURES : to the left corner of the facade of City Hall, to the port, stands an allegory of Fishing, while at the right angle in the direction of the industrial city, was erected an allegory lace...
Biography of Jules Desbois (1851 - 1935):
A native of Parçay-les-Pins, in Maine et Loire, he studied under the sculptor Bouriché, then at the School of Fine Arts in Angers, before joining the Ecole des Beaux Arts in Paris. He works in the studio of Pierre-Jules Cavelier (1814 - 1894), a former student of David d'Angers.
In 1878, he met Auguste Rodin (1840 - 1917) where he became the friend and collaborator.
Jules Desbois develops its work around the search for movement, the attachment to the female model, realism. A perfectionist, he is known for the subtlety of its modeled and his taste for materials. Artist recognized and famous in his lifetime, many works were purchased by the State…
The sarabande marmosets…
The upper corners of the first floor windows located on the north facade, west and south, are decorated with a marmoset. This series of 34 small sculptures of stone was designed by the architect of the city hall, Louis Debrouwer and performed by Messrs AUBERLET and Laurent designer Montrouge (dep. Hauts de Seine).
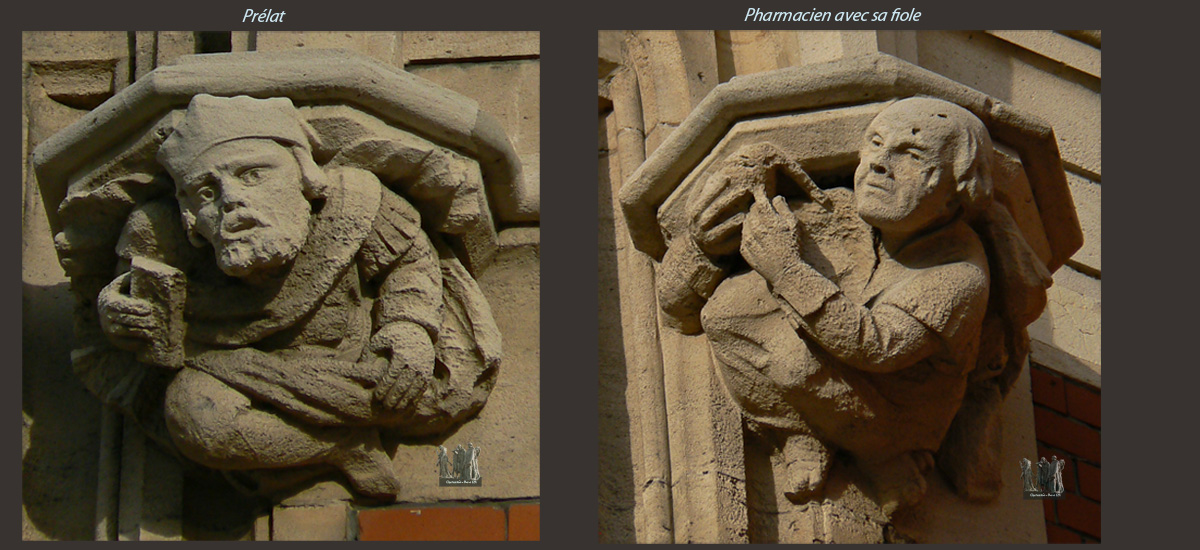
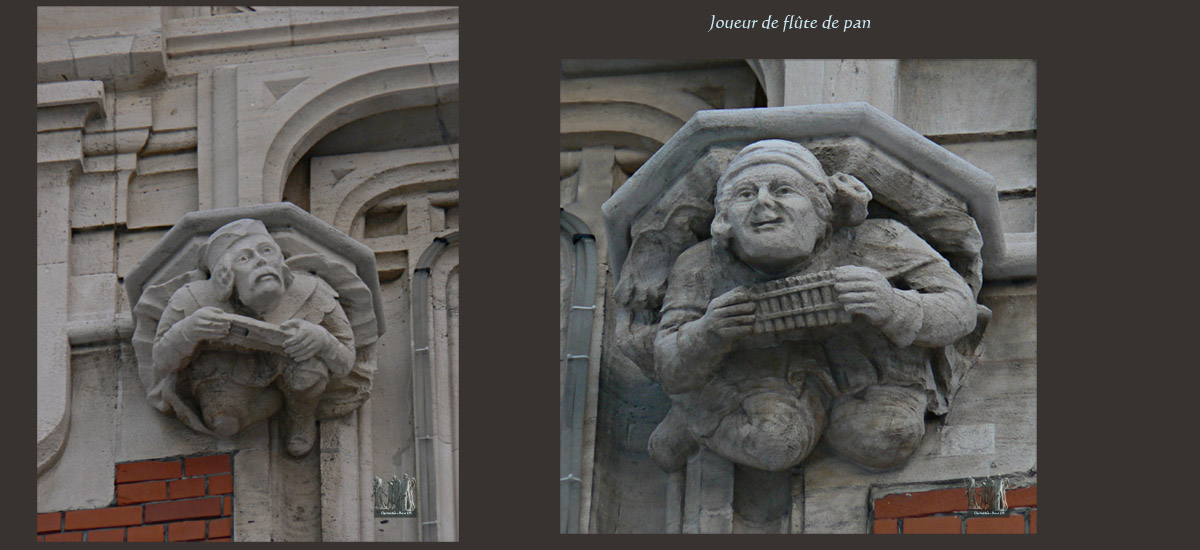
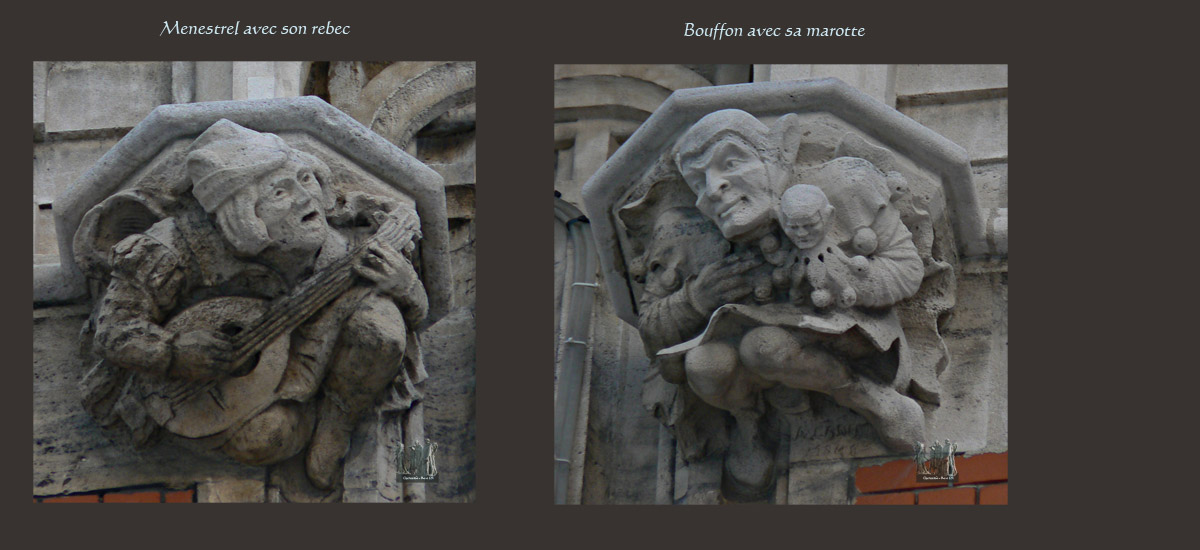
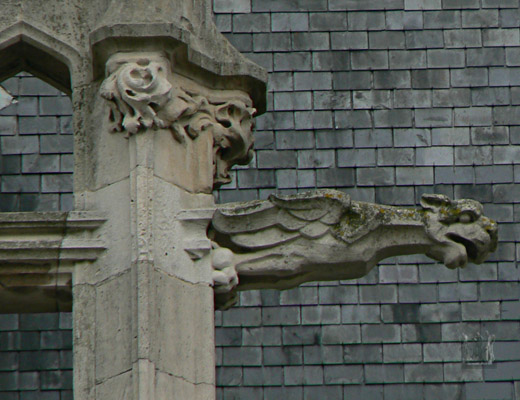
MARMOSET :
Little grotesque, simple architectural element, unlike gargoyles (see below cons), is not intended to recover the river water.
